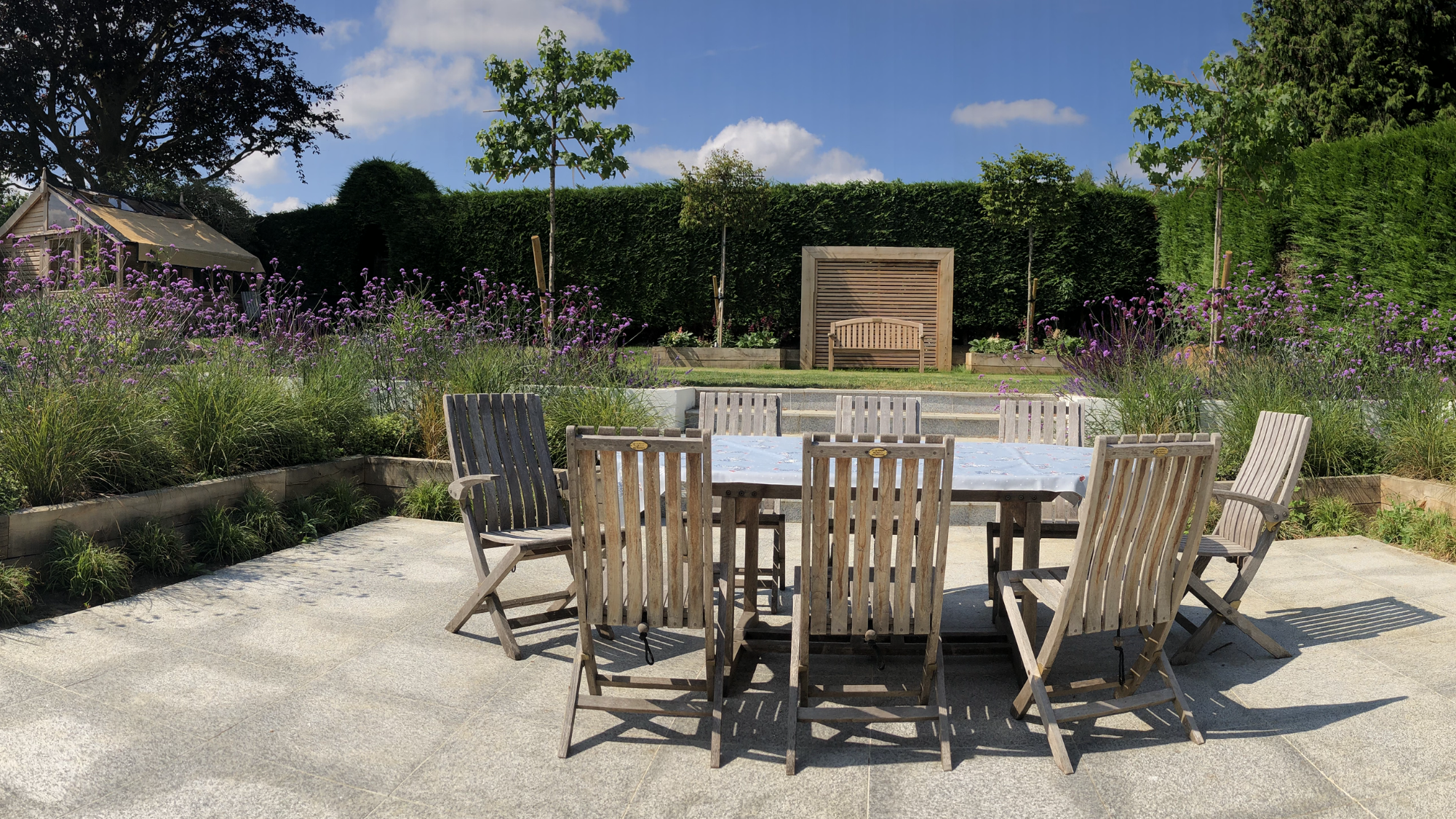
Rear Garden - Speldhurst
This house had undergone a major refit a couple of years prior to our involvement. However, the garden was sidelined as a future project. A major consideration was the height difference between the garden which sat behind a wall some 1.4m higher than the rear of the house. So consequently the clients felt disinclined to use the garden. So a key aspect of our design involved a dig out and removal of some 100 cu metres of earth! Terracing was then designed into the scheme, an entertaining area closest to the house, a raised lounge area with a water feature, a kitchen garden and a sports activity lawn were all incorporated. A real transformation!


